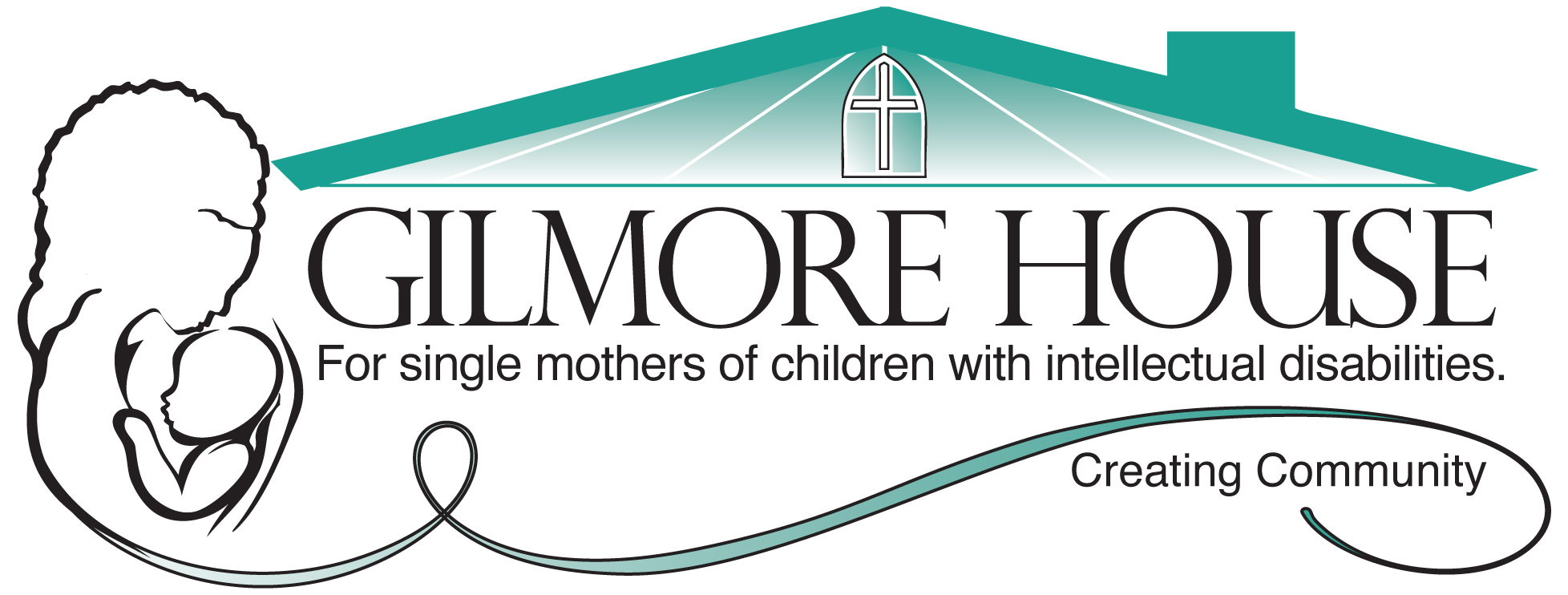Our home will be divided into Home and Public Spaces. Each of these spaces will have a de-escalation room. The layouts below are based on ten 14’ x 60” modular units and are for concept.
Private Suites – There will be two-room suites with a three-piece bathroom and a closet. These will be furnished appropriately for mothers and their children.
Residential Area – In addition to the suites, there will be laundry facilities, toddler bathtubs, an exercise room, a “spa bath” and a storage area with individually locked spaces for personal items that do not fit in suites.
Shared Privates Spaces – There will be a large kitchen with enough seating for all residents. There will be a family room and a library & computer with a reading nook.
Shared Public Spaces – This room will be available for service providers (Family Services, healthcare, etc.) to meet with individuals & families. Living and dining areas to entertain guests and a Chapel/Meditation room.
Class & Occupational Therapy Rooms – These spaces are available for services to residents and members of the community. The OT room will contain equipment for sensory integration.
